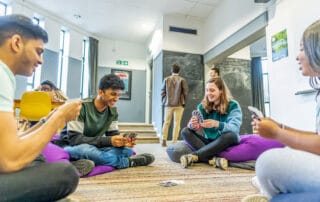Blog Categories
Standard Room (Enhanced)
Typical Room Spec Our renovated rooms are all located in the Turnpike Lane area, close to the main reception. See below for specific buildings and more information. These room types vary from having new bedroom furniture, recently refurbished kitchens or refurbished bathrooms. Single Bed 2.5m x 3.7m 9.25 sqm All of our Standard Bedroom (Renovated) accommodation rooms share 2 bathrooms and a communal kitchen with 5-7 students with large variations of these rooms also available. A housekeeper will clean all communal areas of your flats [...]
Summer Village Ensuite Room
Typical Room Spec Single Bed 3.5m x 5.7m 19.95 sqm Virtual Tour In the Bedroom Bed Curtains Wardrobe Desk & Chair Wi-Fi (100 mbps) & Data Point Mirror In the Communal Space Toaster Fridge Freezer Iron & Board Hob Kettle Microwave Example Images
2-bedroom Flat
Typical Room Spec TBC TBC TBC Virtual Tour In the Bedroom Bed Curtains Wardrobe Desk & Chair Wi-Fi (100 mbps) & Data Point Mirror In the Kitchen Space Fridge with chiller compartment Kettle Hob Microwave combination oven Dedicated Ironing Room Example Images
Large Twin Ensuite Studio
Typical Room Spec TBC TBC TBC Virtual Tour In the Bedroom Bed Curtains Wardrobe Desk & Chair Wi-Fi (100 mbps) & Data Point Mirror Kettle In the Kitchen Space Fridge with chiller compartment Hob Microwave combination oven Dedicated Ironing Room Example Images
Twin Ensuite Studio
Typical Room Spec Single Bed x 2 4.0m x 5.7m 22.8 sqm Virtual Tour In the Bedroom Bed Curtains Wardrobe Desk & Chair Wi-Fi (100 mbps) & Data Point Mirror In the Kitchen Space Fridge with chiller compartment Hob Kettle Microwave combination oven Dedicated Ironing Room Example Images
Large Ensuite Studio
Typical Room Spec Small Double Bed 4.0m x 5.7m 22.8 sqm Virtual Tour In the Bedroom Bed Curtains Wardrobe Desk & Chair Wi-Fi (100 mbps) & Data Point Mirror In the Kitchen Space Fridge with chiller compartment Hob Kettle Microwave combination oven Dedicated Ironing Room Example Images
Ensuite Studio
Ensuite Studios are perfect for those looking for a little more privacy. They include both a private bathroom, as well as a small private kitchenette - which has everything you need to prepare breakfast, lunch and dinner. Typical Room Spec Single Bed 3.5m x 5.7m 19.95 sqm Virtual Tour In the Bedroom Bed Curtains Wardrobe Desk & Chair Wi-Fi (100 mbps) & Data Point Mirror In the Kitchen Space Fridge with [...]
Twin Ensuite Room
Typical Room Spec Single Bed x 2 TBC TBC Virtual Tour In the Bedroom Bed Curtains Wardrobe Desk & Chair Wi-Fi (100 mbps) & Data Point Mirror In the Communal Space Toaster Fridge Freezer Iron & Board Hob Kettle Microwave Example Images
Large Ensuite Room
Typical Room Spec Small Double Bed 3.4m x 4.2m 14.28 sqm Virtual Tour In the Bedroom Bed Curtains Wardrobe Desk & Chair Wi-Fi (100 mbps) & Data Point Mirror In the Communal Space Toaster Fridge Freezer Iron & Board Hob Kettle Microwave Example Images
Ensuite Room
Typical Room Spec Single Bed 3.5m x 5.7m 19.95 sqm Virtual Tour In the Bedroom Bed Curtains Wardrobe Desk & Chair Wi-Fi (100 mbps) & Data Point Mirror In the Communal Space Toaster Fridge Freezer Iron & Board Hob Kettle Microwave Example Images

The Home at Halls blog is part of our Home at Halls content, designed to make sure you get the most out of living across our Broadgate Park residences.
It goes hand in hand with the Home at Halls app, which can be downloaded from your phone’s app store and accessed using the details you use on the Broadgate Park portal.
The app is a simple tool which can be used to log any maintenance issues you have, sign up to any events happening around site and give us vital feedback.

